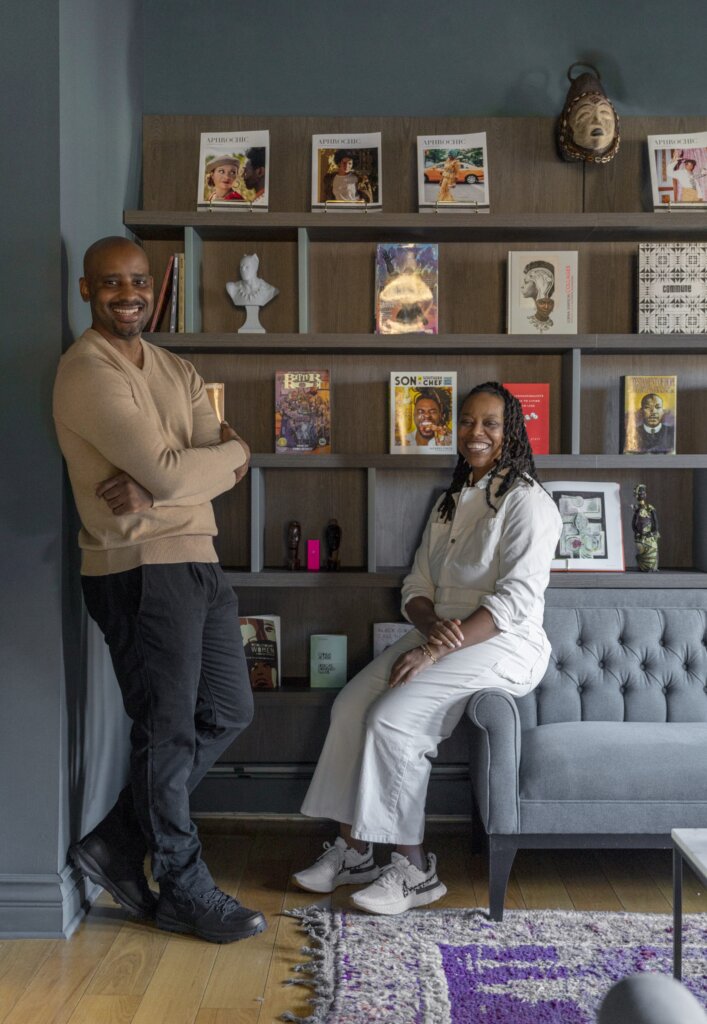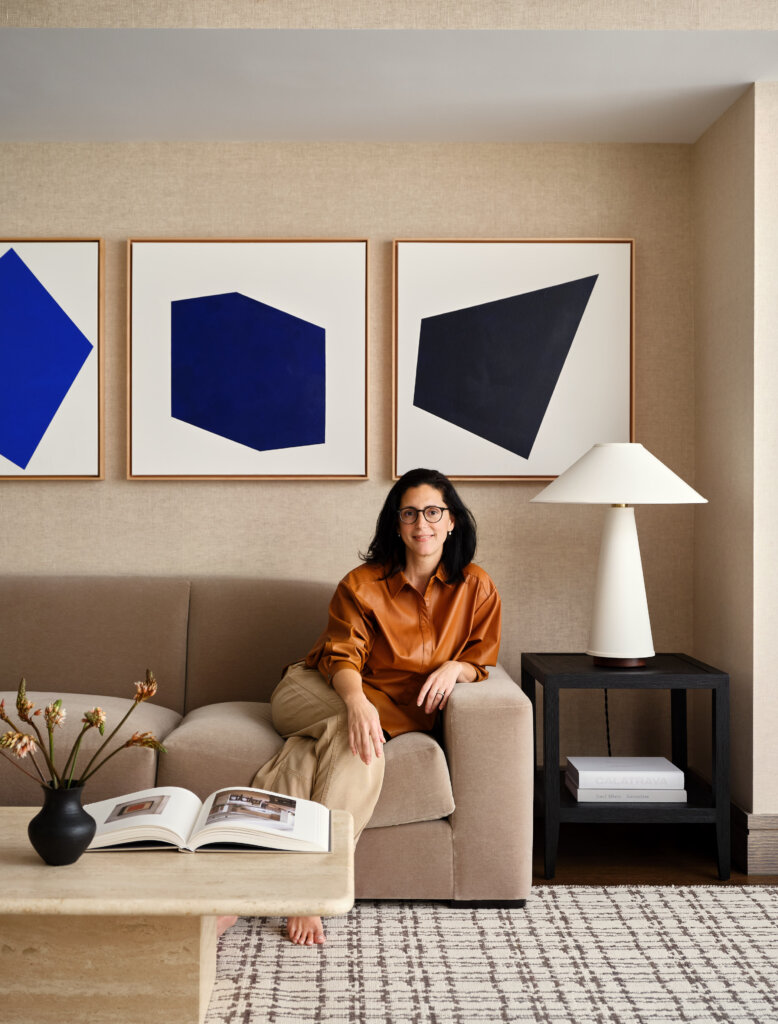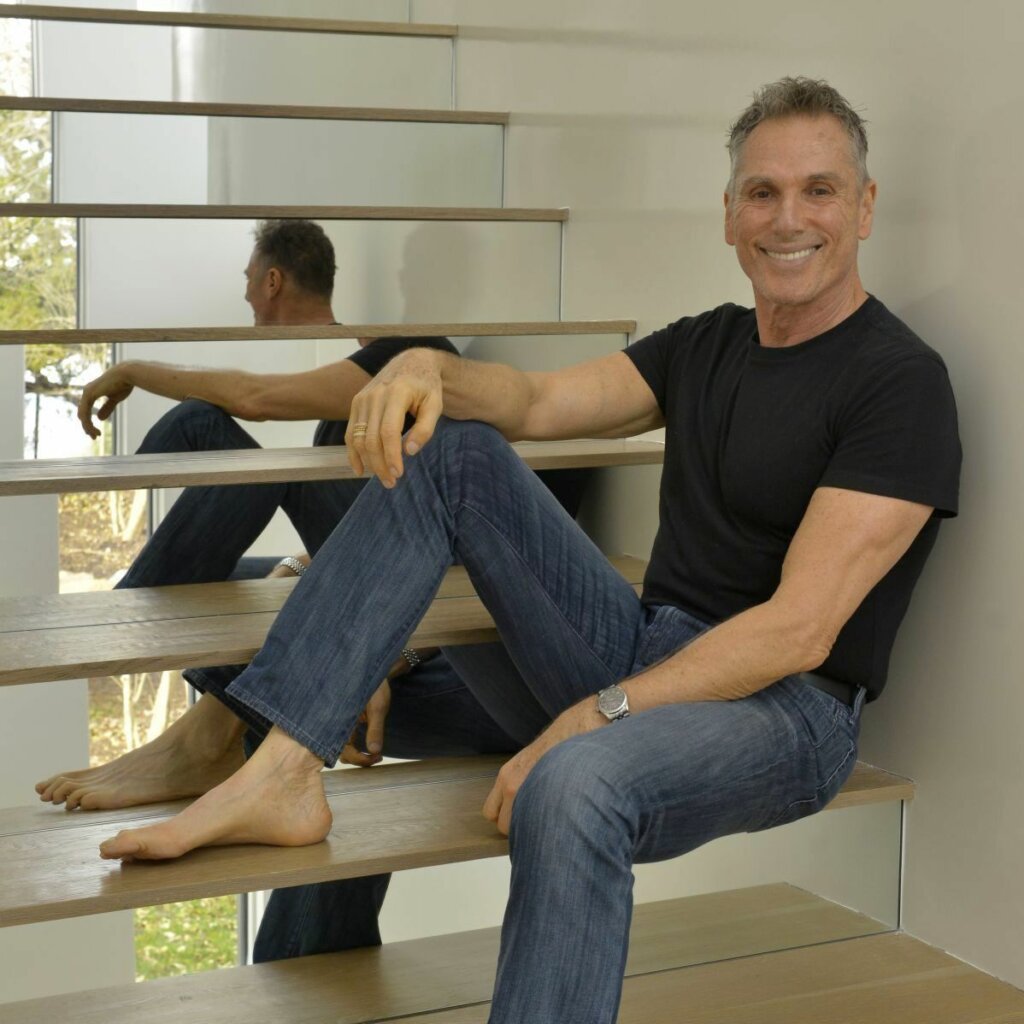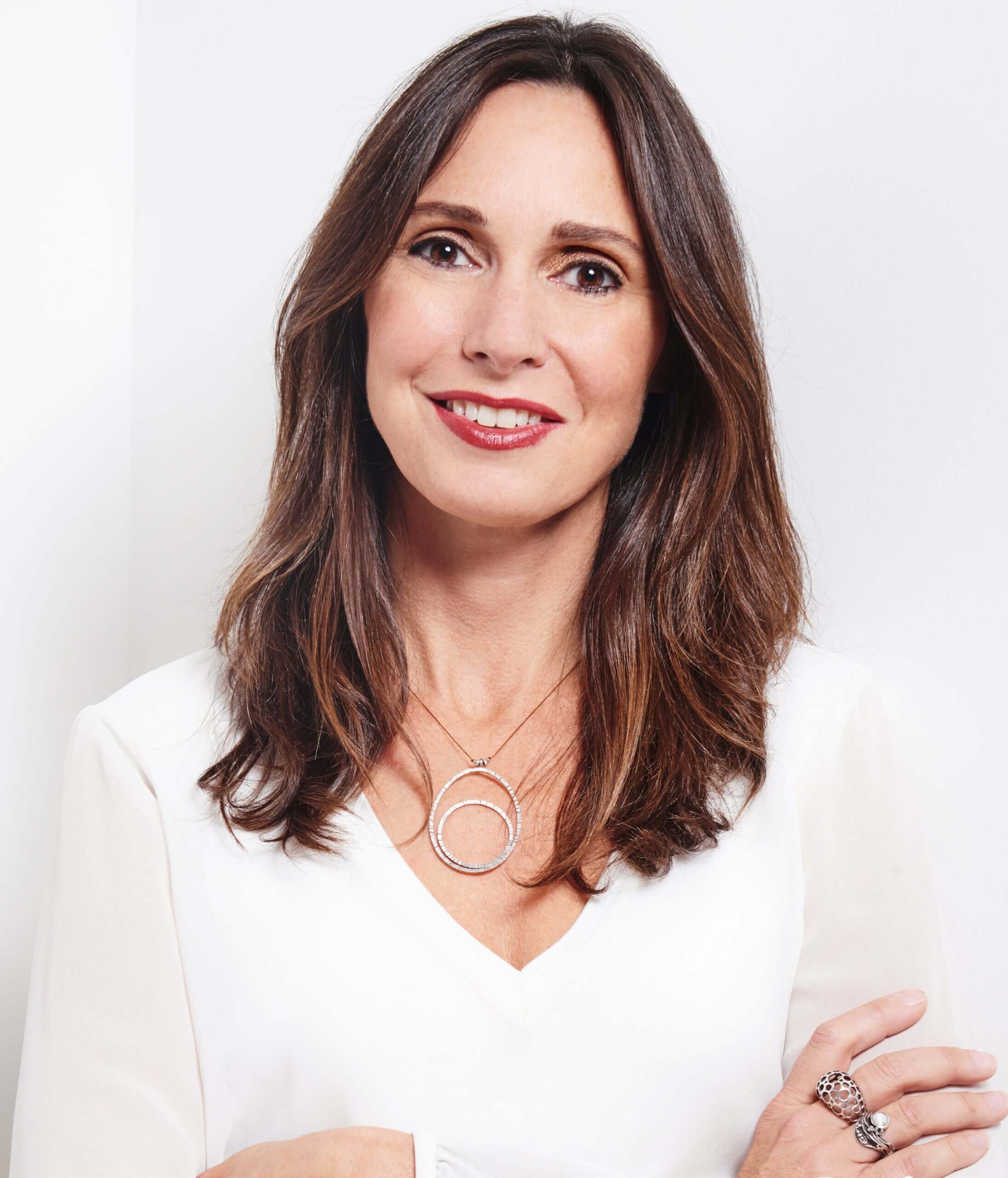
Raised between New York City and London, Sarah Jefferys founded her namesake design firm, Sarah Jefferys Architecture + Interiors, in 2001 after earning a BA in Architectural Studies and History of Art from Tufts University, a Masters of Architecture from the University of Pennsylvania, and working with renowned architectural firms across the globe. As Principal of her firm, Jefferys has completed numerous residential and commercial commissions, including apartment, townhouse, and loft renovations and additions, offices, retail, new apartment buildings, and new residential builds throughout New England and across the United States. ICFF recently connected with Jefferys to chat about some of her favorite things, including which room in the home she loves to design and her top color schemes.
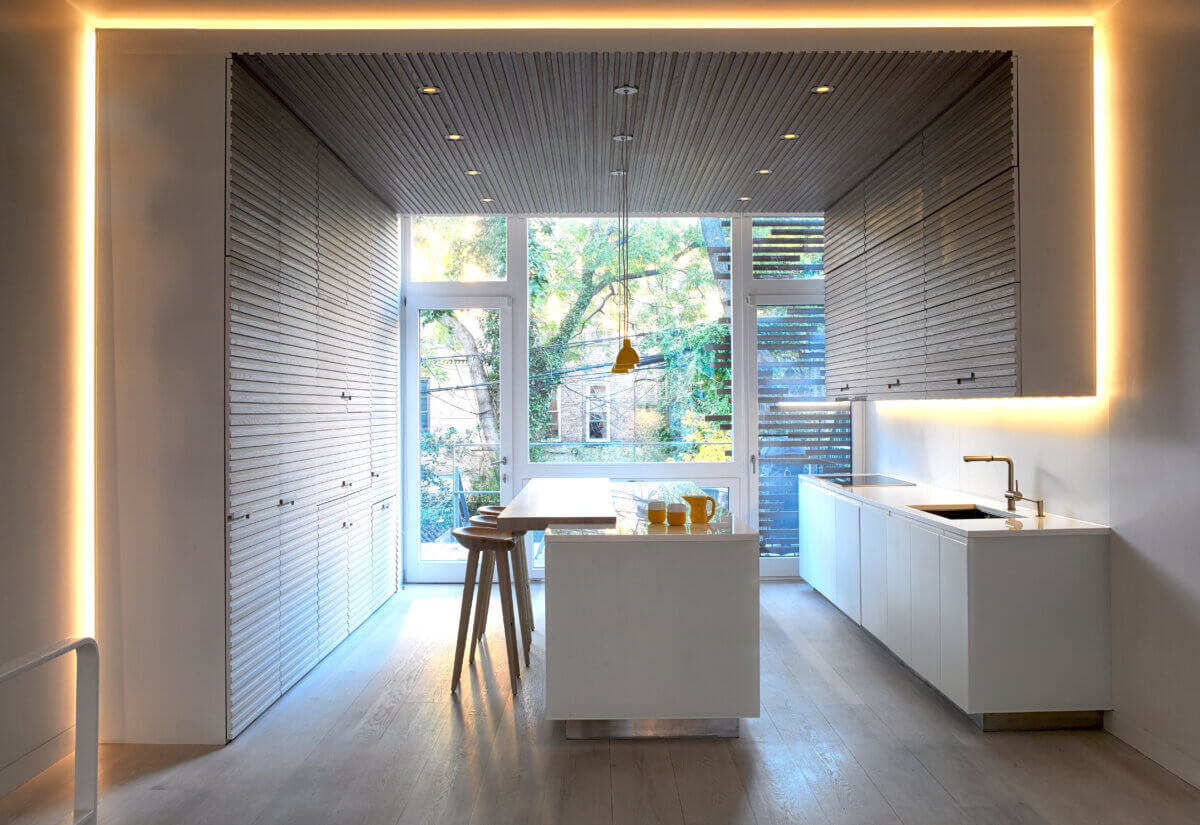
Passive Townhouse Gut Renovation, Park Slope, Brooklyn, Photo by Morten Smidt
Favorite Room in the Home to Design
I love to design kitchens. The kitchen is typically the center of the household and the heart of the home, serving as a place for people to gather, cook fabulous meals, entertain, and more often now than ever, work or do homework. I love to cook for people, whether for my three boys and their friends or our family friends; a typical dinner in our house is for 10-16 people! The kitchen needs to flow, allowing for many people to gather and cook. We prioritize designing areas for cooking and an open island for socializing, all while making it feel like one space. Since kitchens are such social spaces, often visible from living and dining areas, we love to design them in a very sculptural, streamlined way, almost masking that it is a kitchen. Appliances are concealed by custom panels that blend into the surrounding cabinetry, and countertops are kept clear with most small appliances hidden away, creating minimal, elegant spaces.
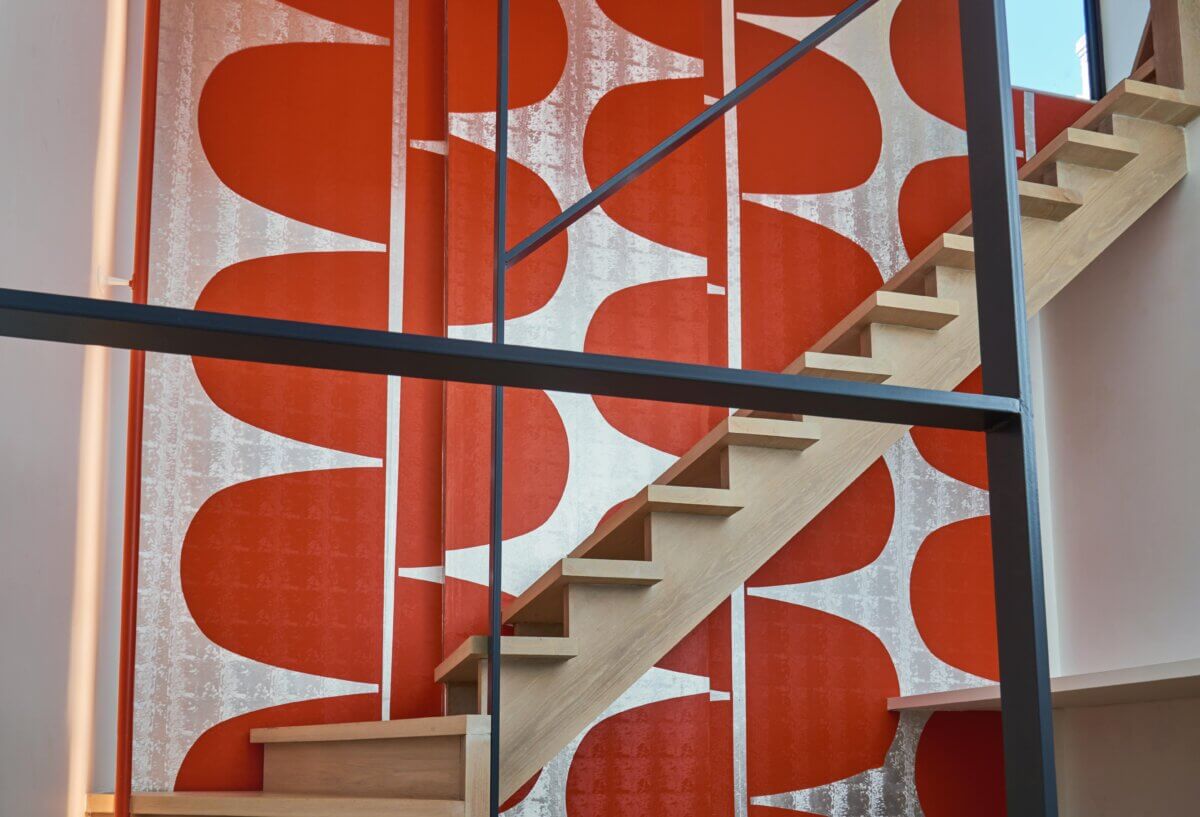
Modern Rooftop Addition to Carriage House, Carroll Gardens, Brooklyn, Photo by Morten Smidt
Favorite Place to Travel
Hands down, India! India is the most incredible country, filled with gorgeous architecture, bright colors, extreme heat, enticing smells, and warm people, an overload and stimulation of all the senses. I adore everything about India and never tire of visiting. Each trip is a unique experience and has had a great influence on my work. My designs seek to engage all the senses through my use of natural light, connection to nature, use of rich materials, and bright warm colors.
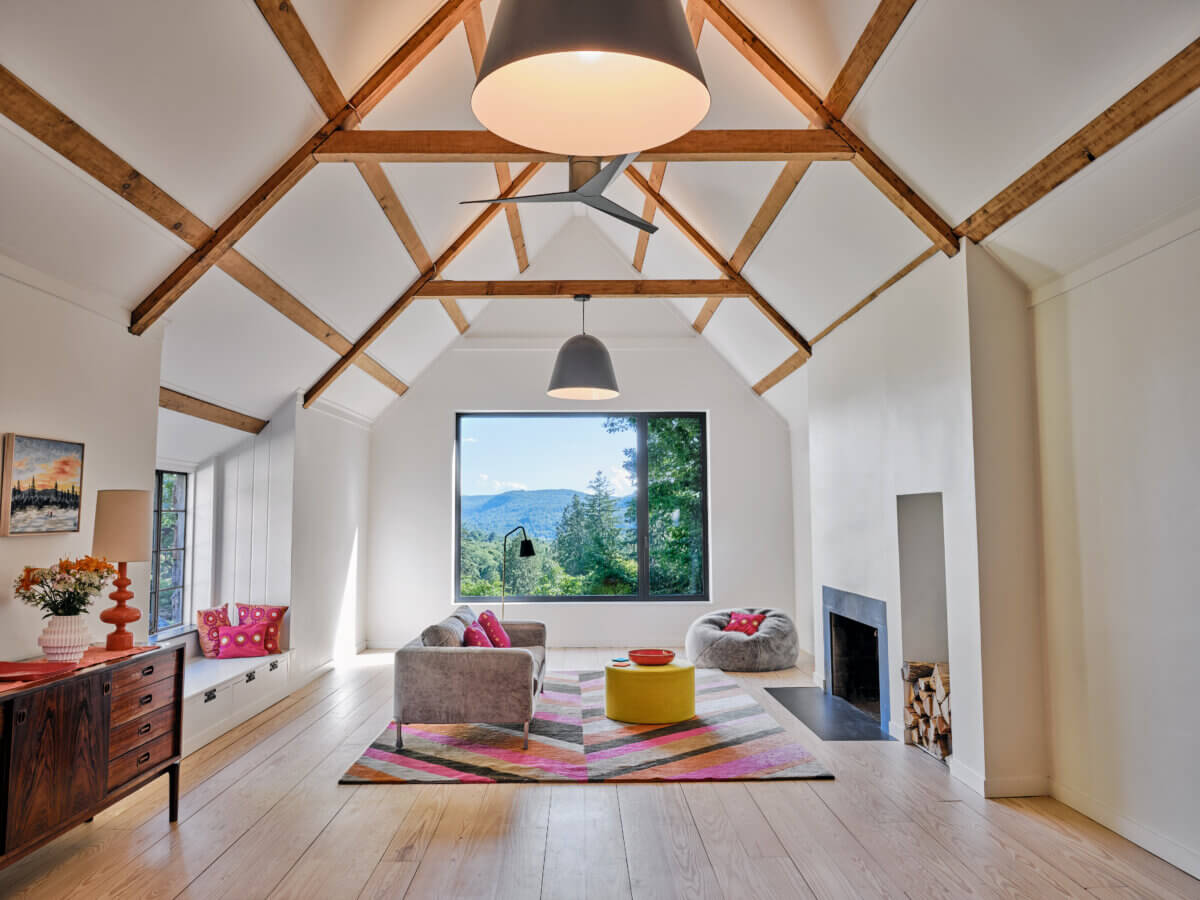
Modern Passive House Addition, Cornwall, Connecticut, Photo by Morten Smidt
Favorite Color Schemes
Inspired by these travels, orange, yellow, red, and pink have become my favorite color scheme to design with. These colors make me feel happy and create a warm and cheerful space. Just a pop of one of these colors can transform a space from cold minimal to joyous.
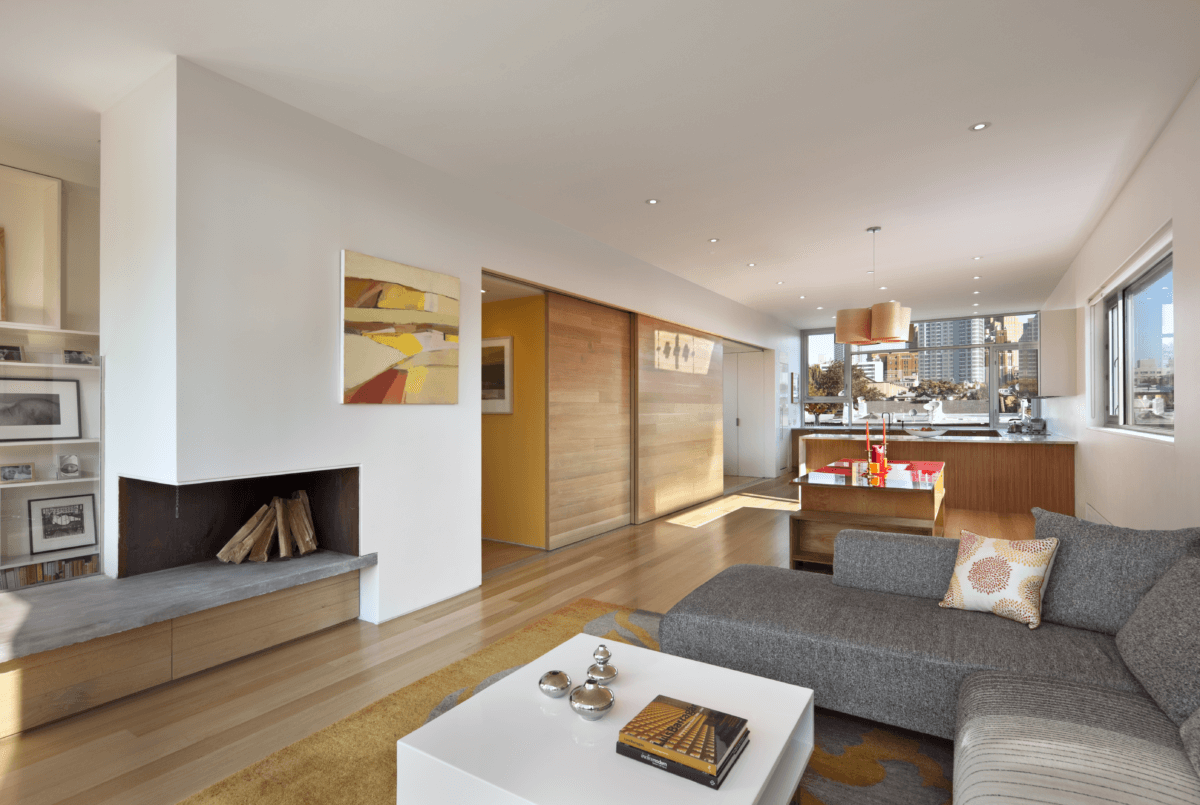
Jefferys’ Modern Sustainable Townhouse in Boerum Hill, Brooklyn, Photo by Morten Smidt
Item I Cannot Live Without
Natural light. I love large windows and doors with a lot of natural light flooding my space. The connection with nature and the world beyond is relaxing and centering. The infusion of natural light in a home makes all the difference to one’s mood. I am so much happier and grounded in airy, light infused spaces, compared to darker interiors.
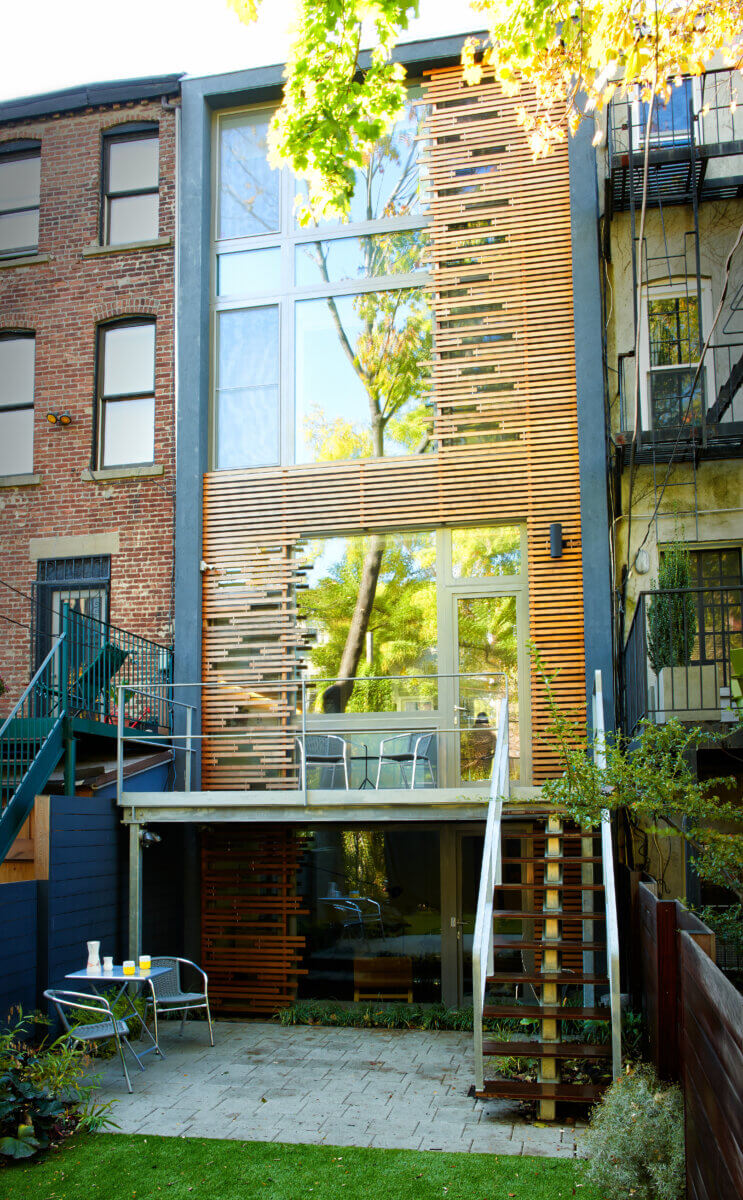
Passive Townhouse Gut Renovation, Park Slope, Brooklyn, Photo by Morten Smidt
Favorite Design Trends
A trend I hope will become the norm – passive house design to make a home highly sustainable and energy efficient. When designing a gut renovation or new build, passive house design is a no brainer! The principles are very basic: high levels of insulation, airtight construction, no thermal bridging, high performance triple pane windows and doors, and a fresh air exchange system. Passive homes are quieter, healthier spaces with cleaner air that require approx 70 percent less energy.
