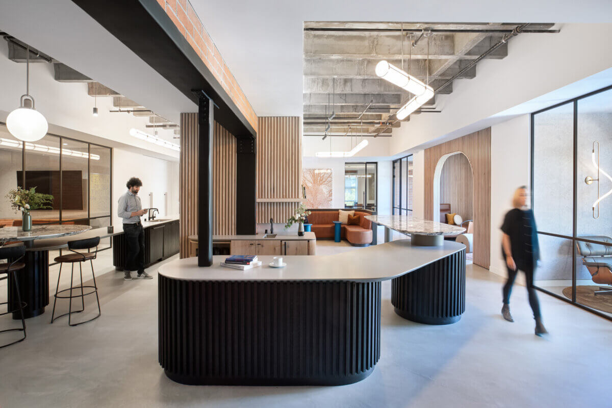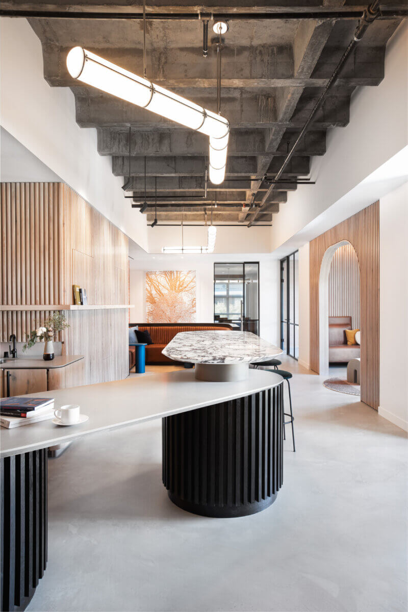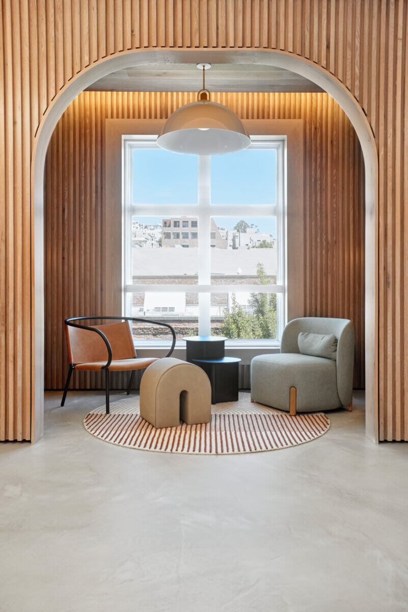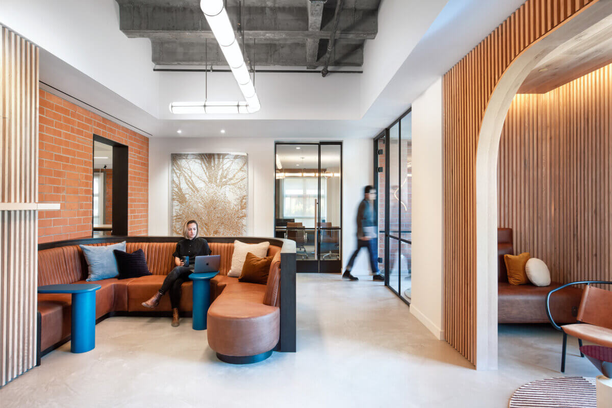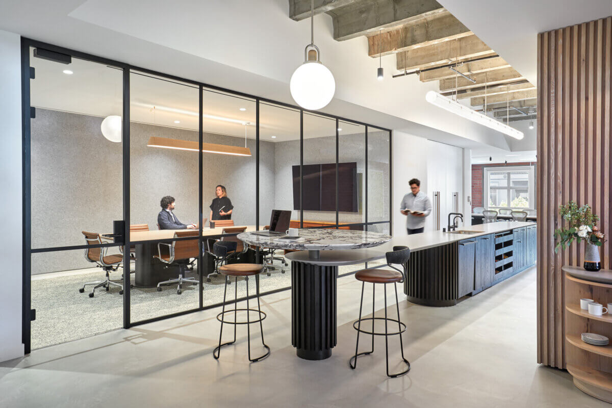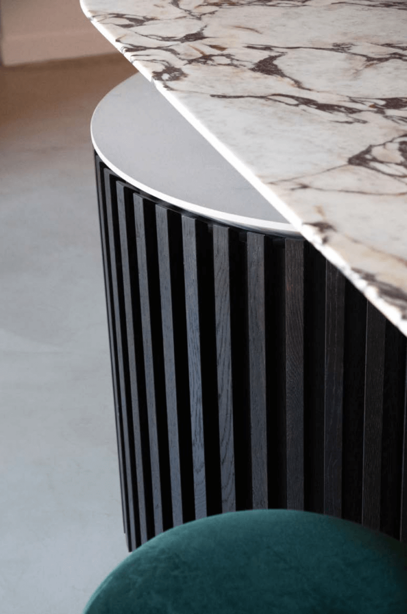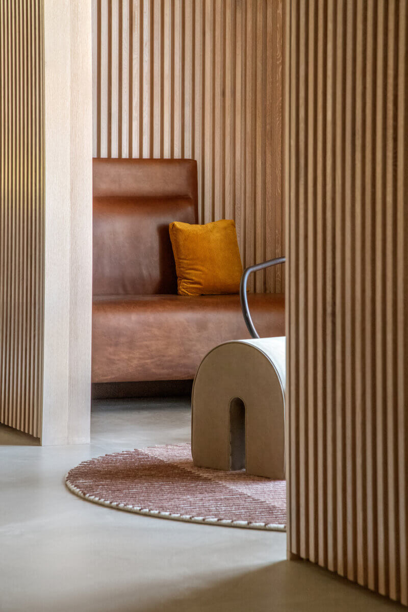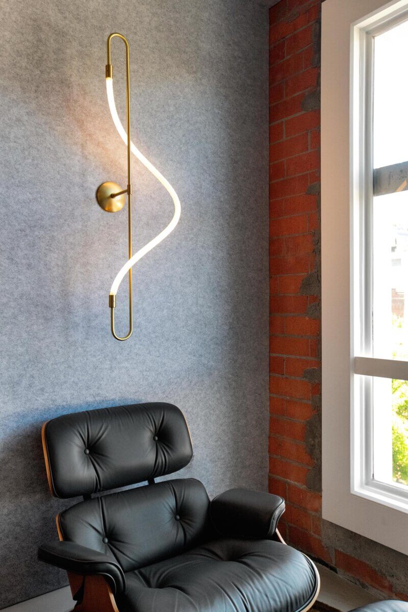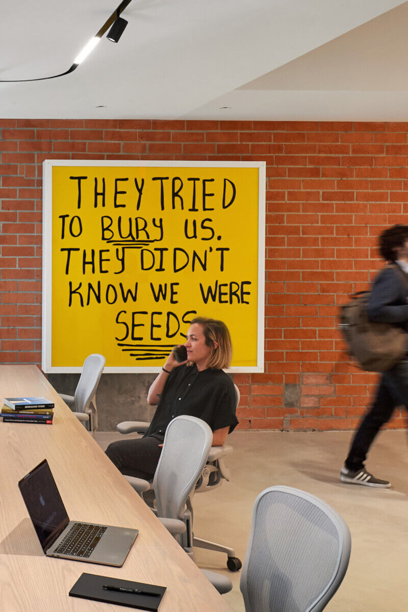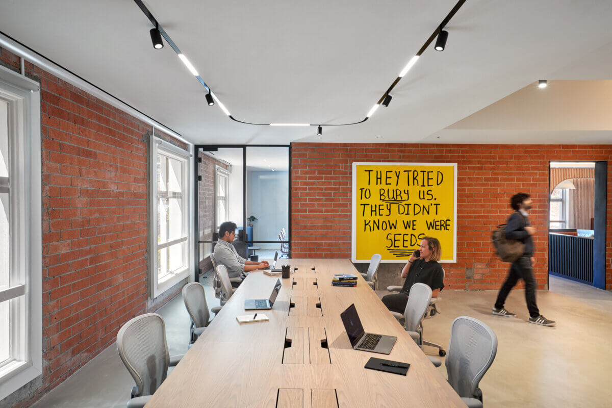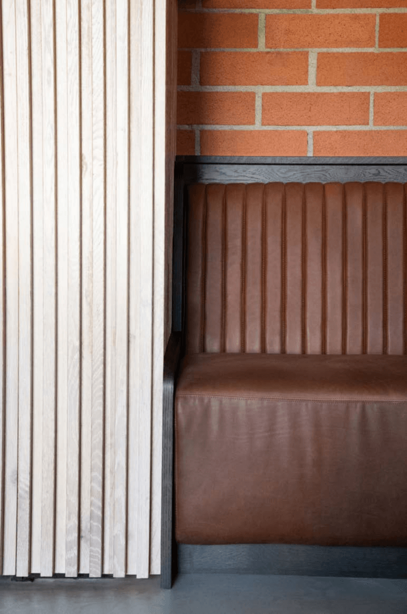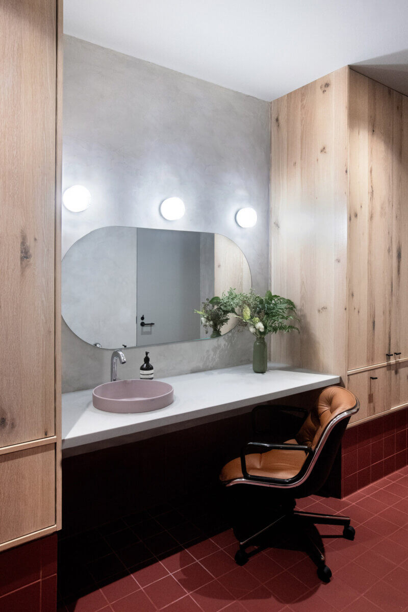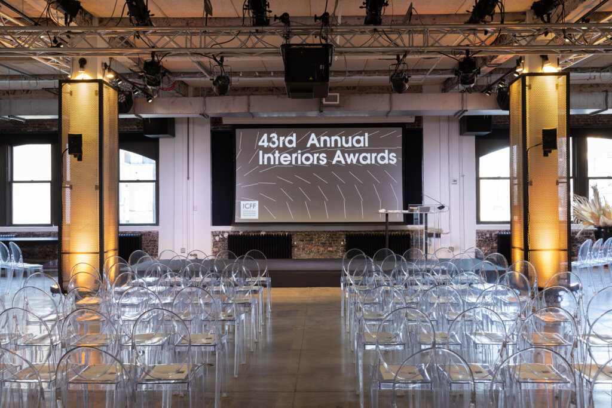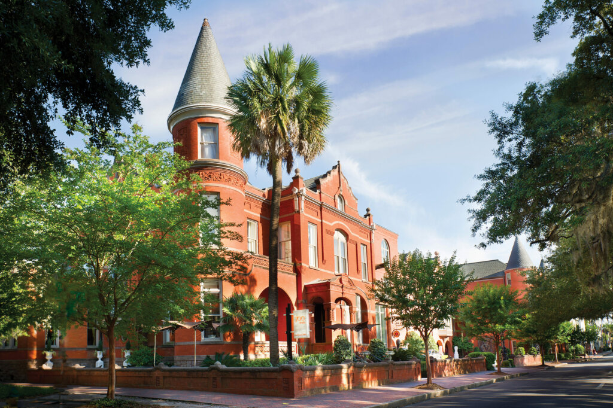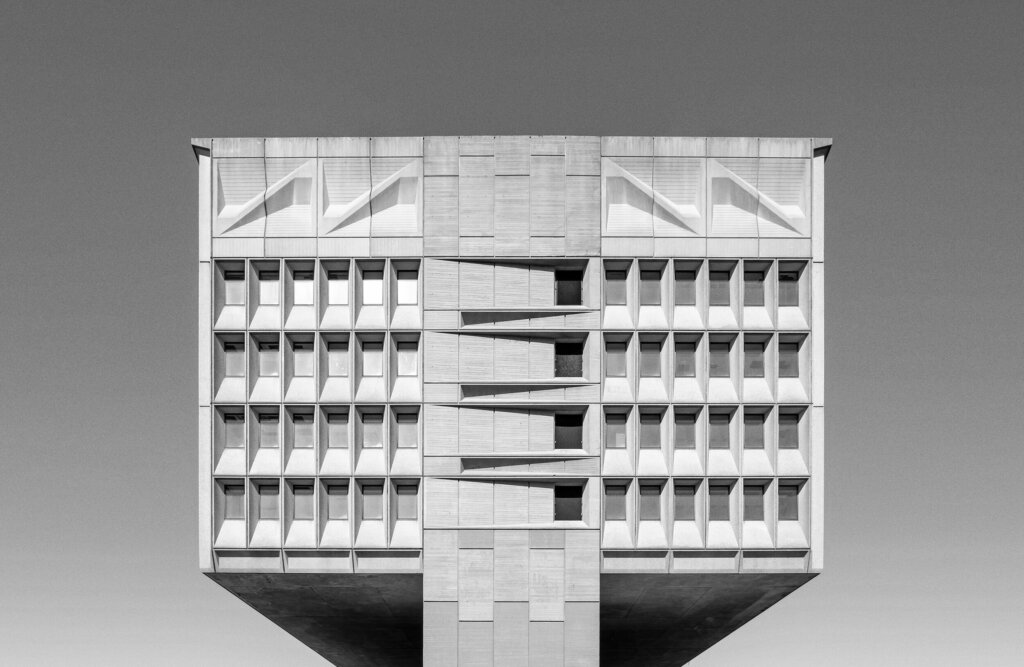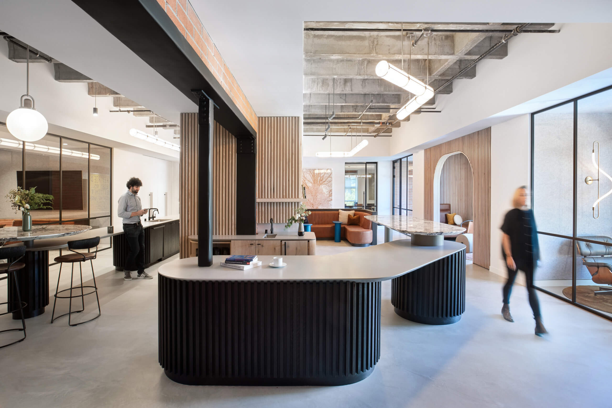
From a historic corner, a view to what’s next.
Studio O+A
When venture capital firm ARTIS Ventures moved their San Francisco office from a gritty downtown intersection to a quieter neighborhood steeped in local history, they knew they wanted to bring the same energy of the original location along in the move. Studio O+A, the award-winning interior design firm ARTIS partnered with on their first office, helped the company to do just that, creating another home-away-from-home in their new neighborhood of Jackson Square.
Keeping the same vision in mind from the planning of the first space, O+A sought to blur the line between office and apartment with a flexible, open plan that merges the functions of work, play, and everyday living. “We wanted to give the firm’s small staff, their clients, and guests a space with the comfort and informality of an apartment,” the design team shares.
A reception desk doubling as a barista station is the first thing visitors encounter as they step off the elevator, with an adjacent lounge offering a comfortable spot to answer an email or have a conversation. Opposite, an open kitchen features an extended island punctuated by a bar-height dining table, serving up another casual gathering space.
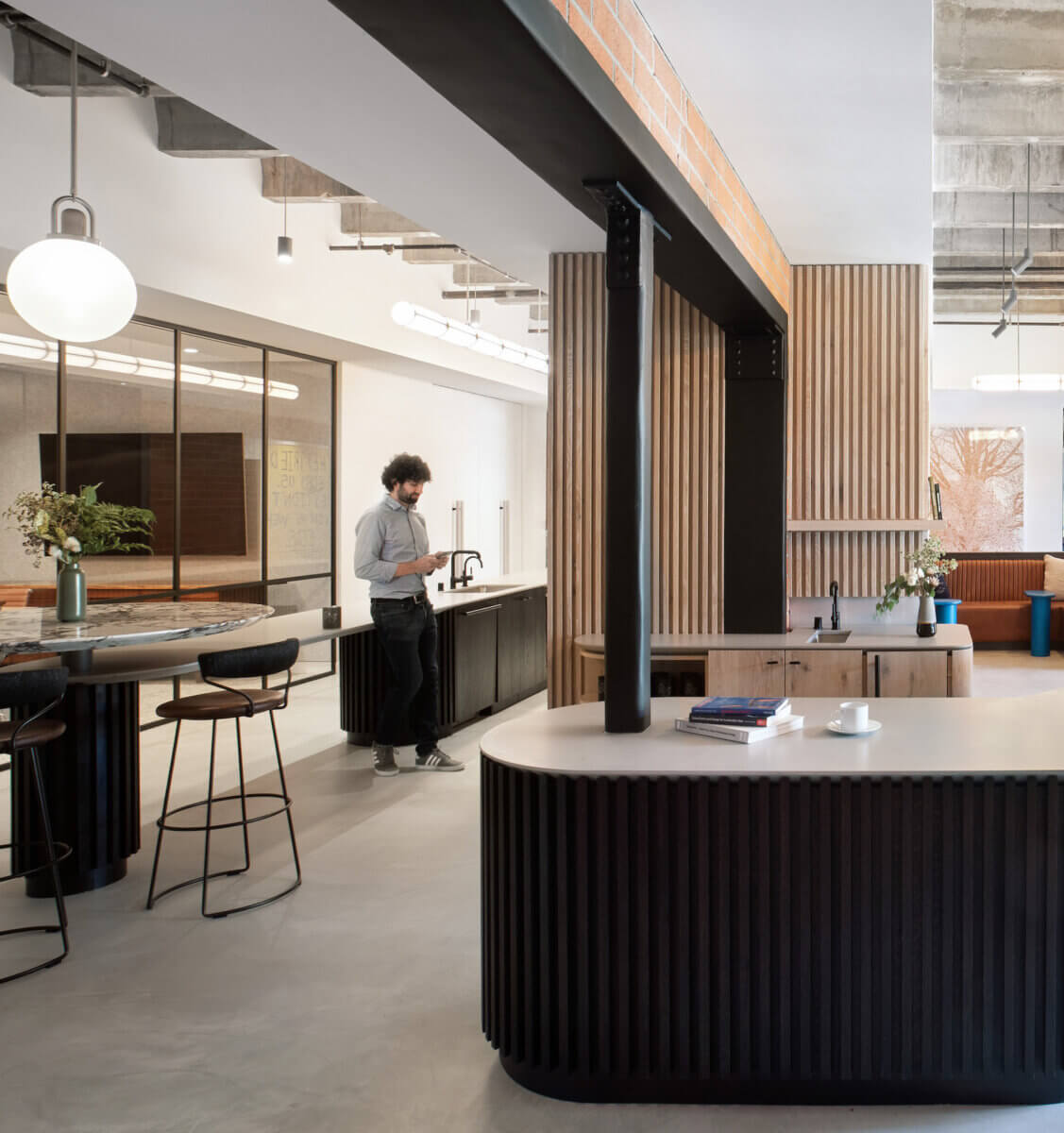
O+A used a structural divider at the core of the space as an opportunity to bring people together, rather than separate them. The communal spaces—reception, lounge, kitchen, and guest workspace—collect around this central divide, unifying the two sides of the office along a bustling core.
“Lighting and furniture give the space’s nooks and perches a rare intimacy,” O+A explains, “A glass-walled conference room is the one concession to ‘office design,’ but its placement opposite the kitchen area gives the space a comfortably informal feel. Come for the meeting; stay for the food”
Staying Power
The design team selected solid, sturdy materials for the space, outfitting it with marble, white oak, black oak, leather, and the existing structure’s historic brick walls. The choice was intentional—and symbolic; for a venture capital firm, investors are looking for ideas with the potential for durable growth and success.
Gallery Space
ARTIS Ventures’ CEO Stuart Peterson, who serves on the Board of the San Francisco Museum of Modern Art, is himself a collector of art, furniture, and lighting. In the vision for the new office, a clean, gallery-like space with opportunities to display pieces from his personal collection was kept in mind.
Drop in and Work
With hybrid work schedules becoming more common, desks are swapped for workstations that offer more flexibility. “Every office needs a space for employees to land with their laptops when they do come to work,” O+A explains, “This one is also a gallery for art.”
70s Style
The building ARTIS now inhabits was once home to the San Francisco Playboy Club. The office’s bathroom, designed in the style of a powder room, is a nod to that time, with an oversize vanity mirror, bulb lights, and pink basin sink that were popular elements of the era.
