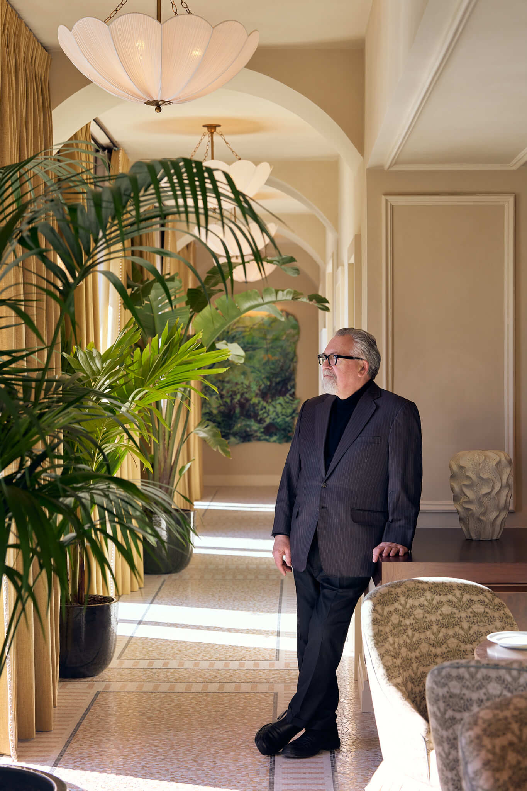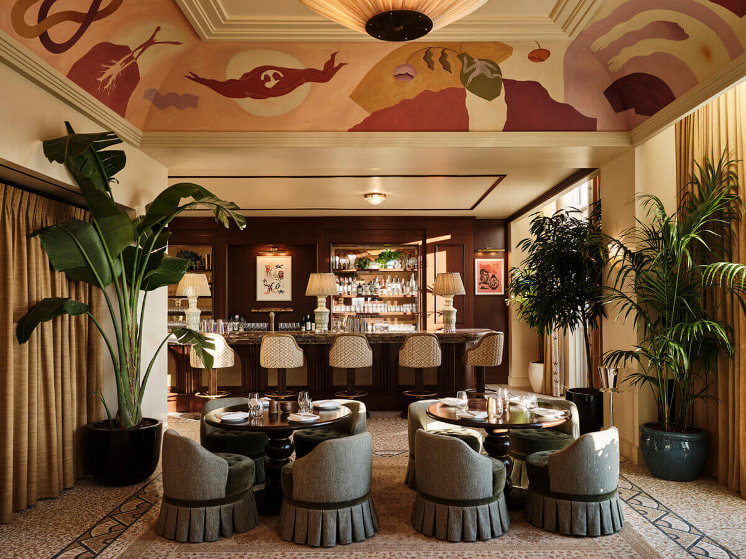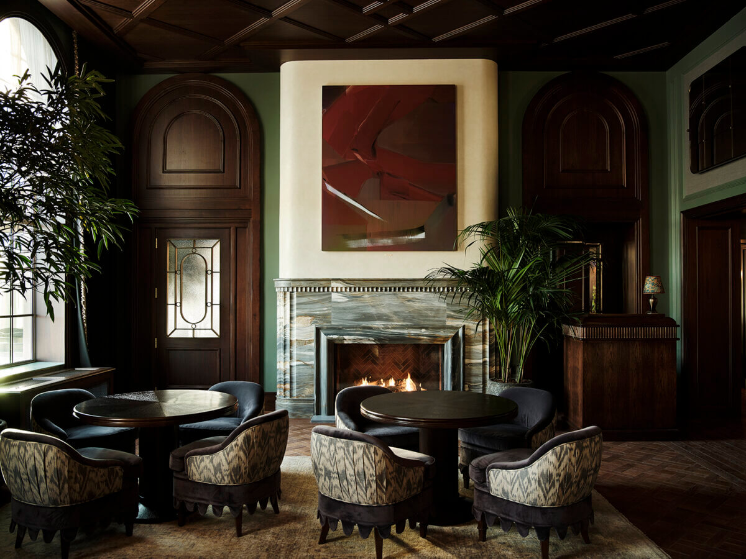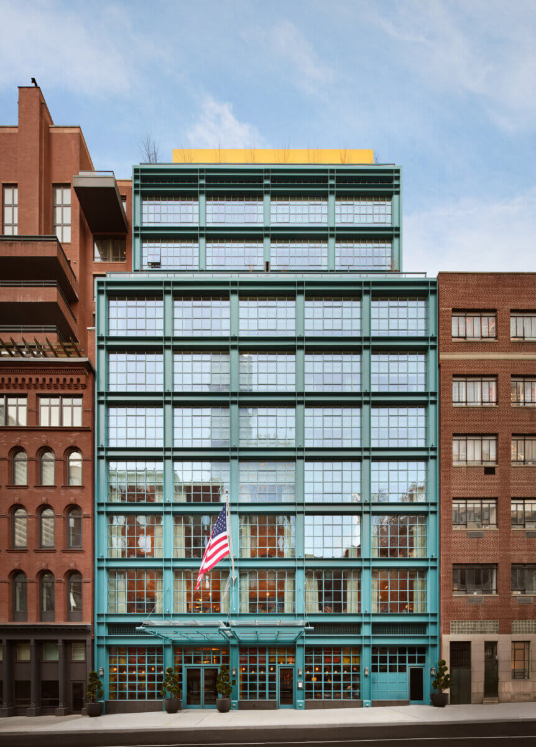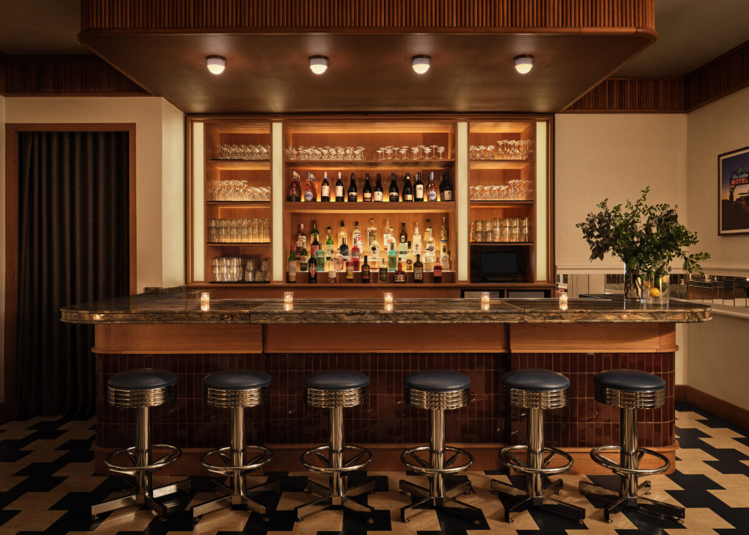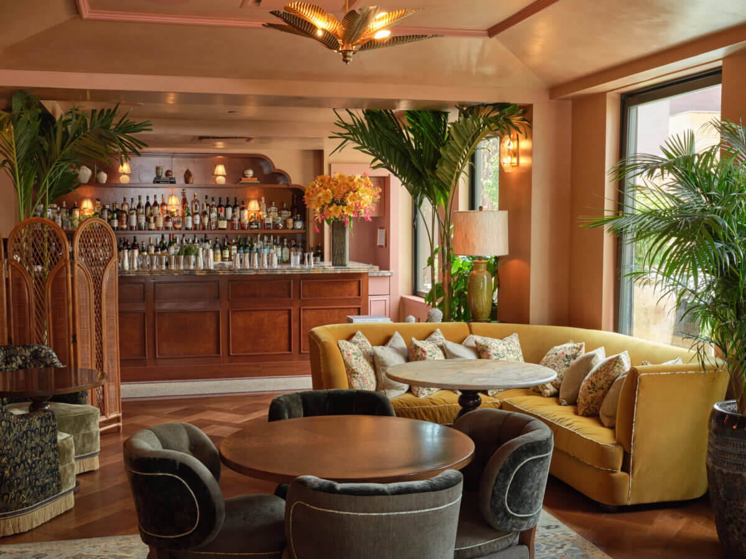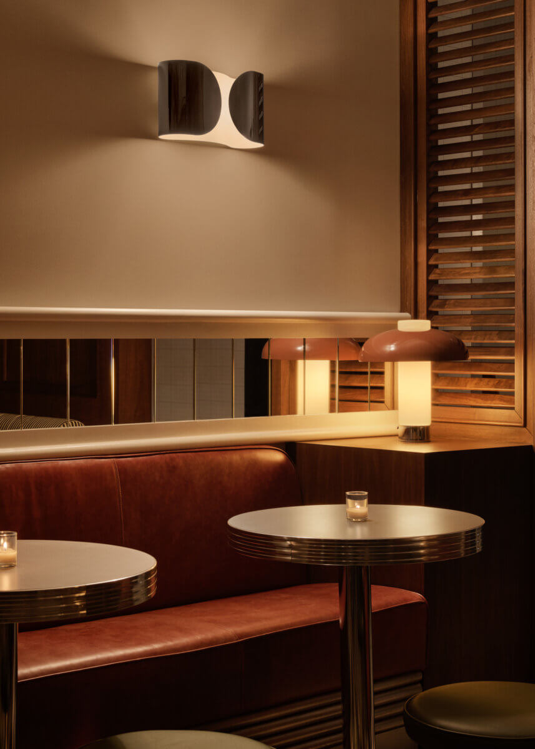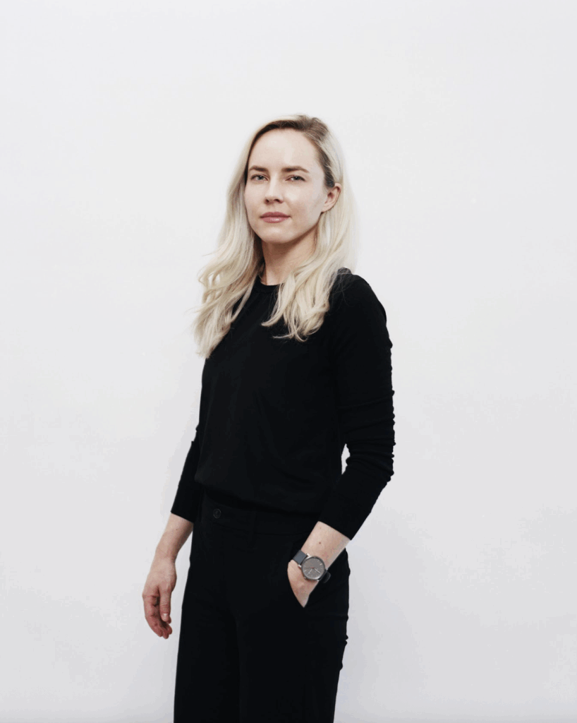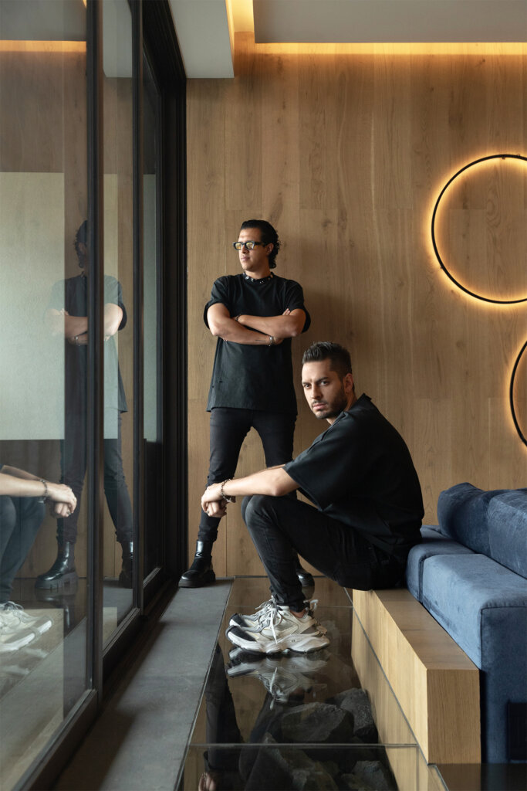Stonehill Taylor, founded in 1986, is a leader in hospitality design with a long list of both domestic and international hotel clients. Their projects include new buildings, adaptive reuse, historic preservation, and renovations at all scales. Unique in the hospitality design industry, the firm combines architecture and interiors studios that each inform the other’s design process and enjoy broad industry recognition for design excellence and technical sophistication. For that reason, it’s not surprising that the majority of Stonehill Taylor clients return to the firm with additional projects.
When you were a kid, what did you dream of becoming? Did any of those childhood ambitions lead you to where you are today?
Paul Taylor: As a kid I decided that I wanted to be a scientist, which was probably a reaction to the fact that both my parents were artists. I couldn’t shake my love for drawing though, and in high school I won a local New York City art competition. While in line to see the college guidance counselor, a classmate of mine congratulated me on my win and suggested that architecture would be a perfect career path for me as the marriage of art, math, and science. He turned out to be right. Right then and there, I decided to pursue a degree in architecture, and I’ve never looked back.
Is there a particular designer, artwork, or design movement that deeply inspires you? How has it influenced your own style or philosophy?
PT: I visited the National Gallery as a college student and was completely overwhelmed by I.M. Pei’s incredible East Building addition. The whole building was planned on a trapezoid, and the sculptural form and lines carries through every room and material, even to the bathroom doors. I carry the inspiration of I.M. Pei’s incredible attention to detail with me now.
My father was an abstract impressionist painter. He taught me that composition is paramount in all forms of art. I bring that same principle to my work in architecture, space planning, and form.
How would you describe your design philosophy? Has it evolved over time, and if so, how?
PT: I believe that elements of good design are universal whether applied in traditional, transitional, or contemporary expressions. A good design is one that creates the perfect stage for the specific use of that space. Because of this, every project must begin with its contextual narrative; geography, history, and culture. A building also must be a good neighbor to its location. That doesn’t mean it has to mirror the buildings around it, but it should fit into, pay homage to, or expand the narrative of its neighborhood.
Tell us a bit about where you live: How long have you been there, and how does your environment shape your creative process?
PT: I was born in Manhattan, raised in Queens, and went to college in Brooklyn. I raised my children in Manhattan and still call the city home. As a born and bred New Yorker, I came to respect and treasure the architectural and cultural history here. My work over the years has only deepened my admiration for the city and its people. When I work on new, ground-up buildings, I always try to enhance and show care for the neighborhood through the design. I am honored to have worked on so many projects in the city I’ve called home all my life.
Was there a specific turning point or experience when you realized that design was your true calling?
PT: When I started my architecture program at Pratt, my ability to draw — which I had never fully appreciated before — allowed me to express, explore, and communicate complex solutions easily to my peers and professors. This skill helped me stand out amongst my classmates, and I realized I had taken my exposure to art through my parents somewhat for granted. Without knowing it, my background had led me to the perfect occupation to synthesize my talents and passions.
Which of your projects or products are you most proud of, and what makes them stand out for you?
PT: A project I’m particularly proud of is the Crosby Street Hotel. For this new build property, we worked with the British premier hotelier Firmdale Hotels. At that time, they had not yet built in the US, so we found a site for the hotel and were intricately involved every step of the way. Together, along with interior designer Kit Kemp, we created a highly respected hotel that is a complementary addition to the Soho Cast Iron District. I feel the Crosby Street Hotel represents my narrative-focused design philosophy and I’m incredibly proud of what a mark it has made on the city since its completion in 2009.
Another standout project for me is the Warren Street Hotel in Tribeca. This was our third project with Firmdale Hotels. As architects, we created a vibrant facade with cyan blue steel beams and a yellow rooftop that stands out in the neighborhood but still honors Tribeca’s industrial heritage. This project reflects our ability to combine playful design with contextual awareness, resulting in a building that feels both modern and deeply connected to its surroundings.
In your opinion, what is the most significant challenge facing the design world today? How do you think designers should respond to it?
PT: Instead of seeing the evolving nature of design as a challenge, we see it as an opportunity to push creativity further. By staying rooted in the unique context of each project while embracing new ideas, we craft spaces to deliver thoughtful and lasting experiences for today’s travelers. This approach allows us to navigate design with ingenuity, ensuring that each space has a story to tell.
What are you currently working on? Are you exploring any new materials, techniques, or ideas that you’re excited about?
PT: The explosion of demand for thoughtfully-designed members clubs have become an important aspect of our work and something we’re excited to see expand in coming years. We have just wrapped up the Ned’s Club Washington, DC, a members-only club that brings Stonehill Taylor’s design expertise to Washington, D.C. This is our second collaboration with The Ned brand, following the Ned NoMad. It’s always rewarding to see these spaces come to life, and I’m excited for how it will resonate with both locals and visitors to D.C. who join its exclusive community. We also recently completed the architecture of the newly opened San Vicente West Village, an iconic New York City landmark property.
What’s on the horizon for you? Any upcoming projects, events, or goals you’re particularly looking forward to?
PT: While currently confidential, we’re looking forward to seeing the realization of our work on other hospitality-inspired luxury members clubs, new-build hotels, and multi-family residences.
Additionally, we are involved in a 300,000 square foot hotel and luxury development in the NoMad neighborhood that we are very excited about. We are proud to have had an impact on the landscape of NoMad, where our office has been located for over 15 years. We look forward to future projects here and across New York City.
To discover more, visit Stonehill Taylor and follow on Instagram @stonehilltaylor.
More from ICFF:
Brand Spotlight: Ligne Roset
Preview Brands That Will Be Highlighed at ICFF 2025
Design Showroom Spotlight: Lichen
