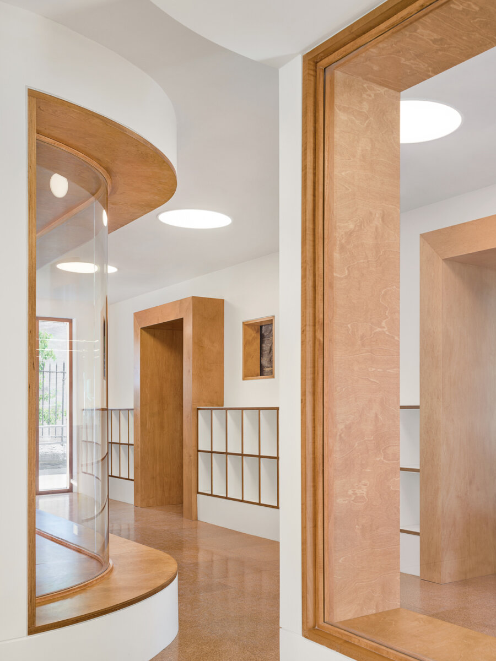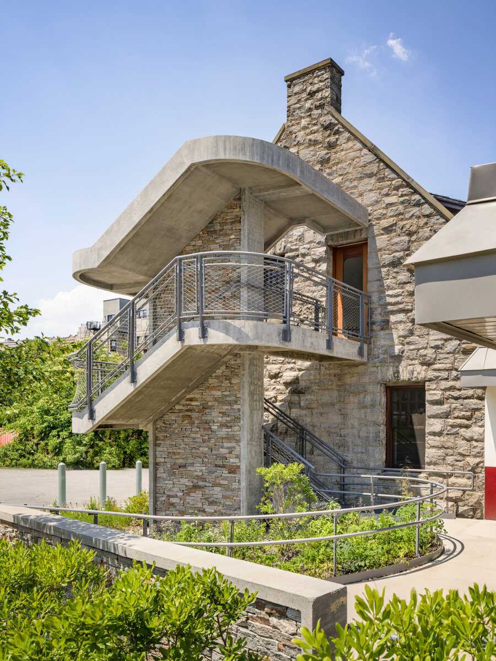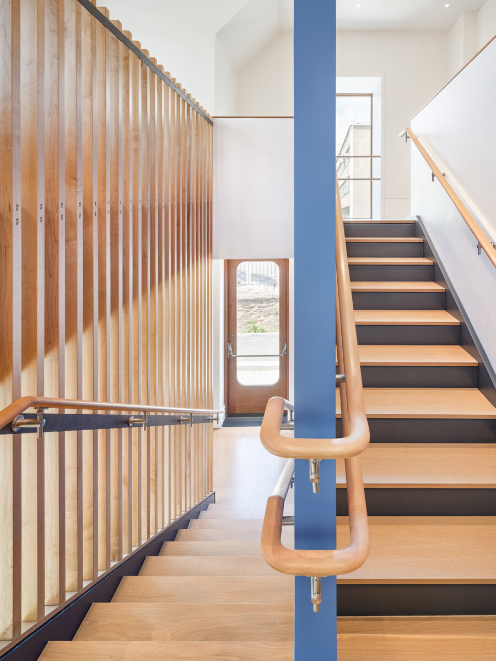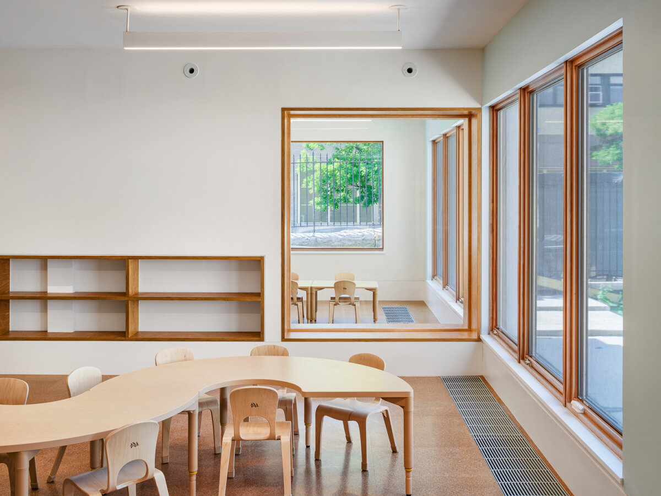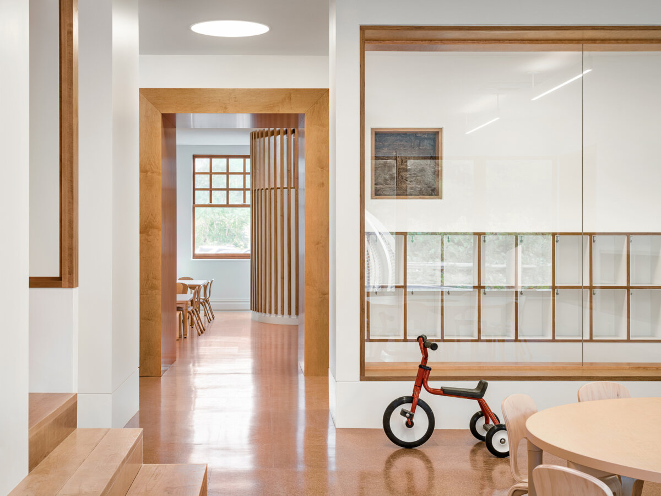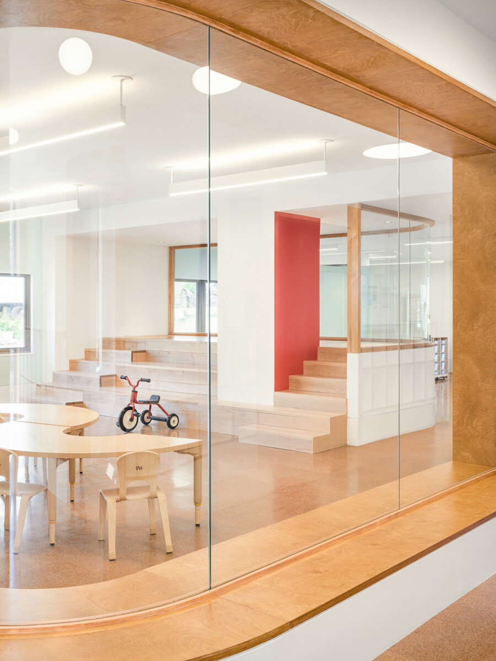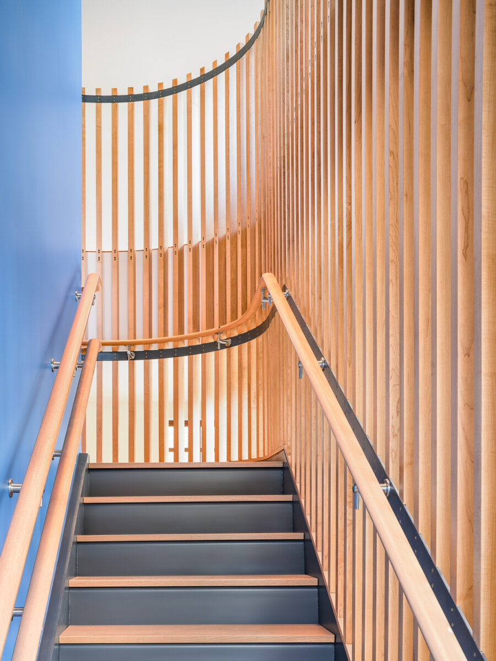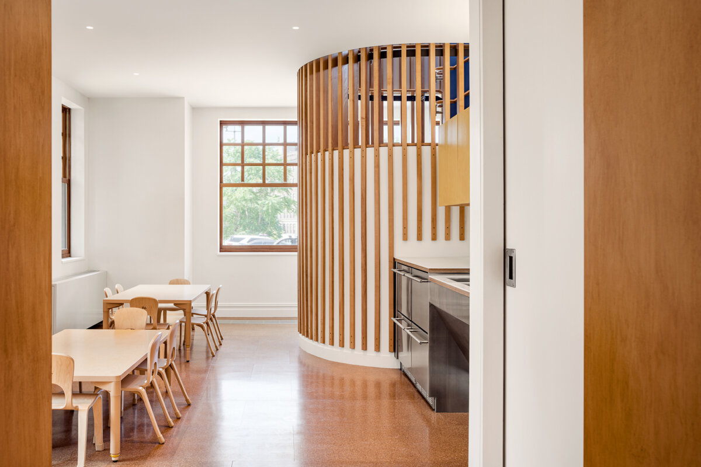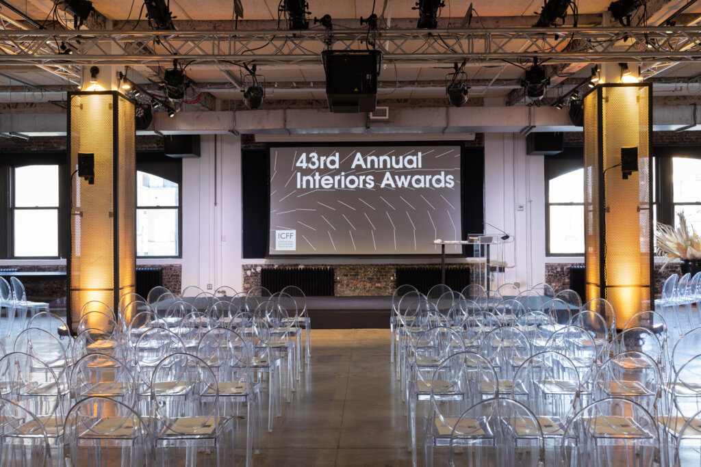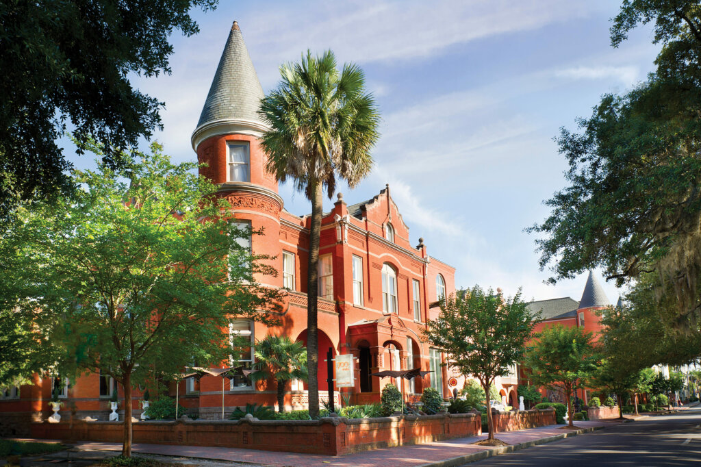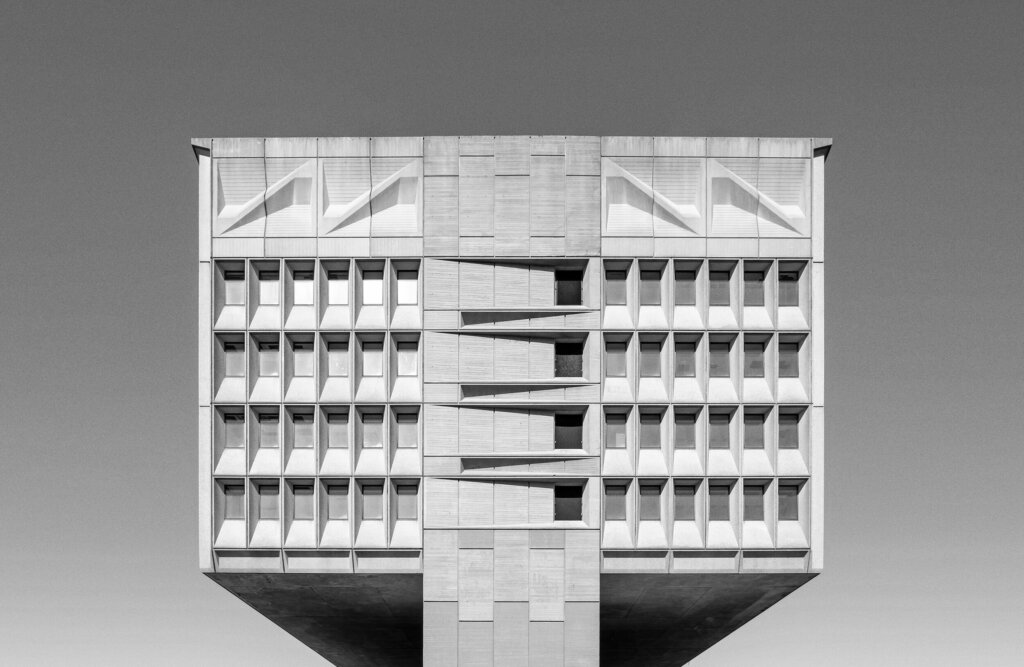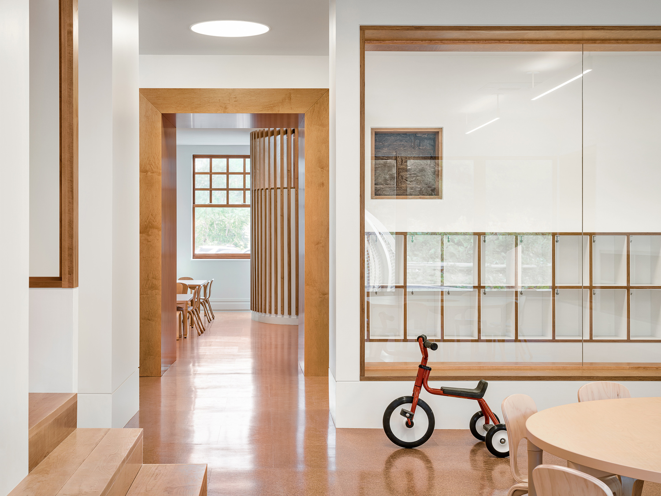
On a street corner in West Harlem, along the southern border of the City College of New York’s main campus, stands a two-story stone house behind a low stone wall. The century-old building, originally constructed as a gatehouse, stands conspicuously alongside the mix of modern and historic buildings that have since erupted around it, striving for their place in New York City’s skyline.
Built in 1912, the neo-Gothic building, known as the Schiff House, underwent a renovation and restoration by New York-based Michielli + Wyetzner Architects in 2020 to transform what had been the college’s President’s House into a new daycare center for the young children of the students and faculty.
Michielli + Wyetzner set out to renovate the interior, restore and upgrade the exterior, and construct a new playground in the adjoining yard. In contrast to the hard, dark elements of the historic structure’s stone facade, the team sought to bring softness and light into their design to create a playful and open space for children whose ages range from two to six years.
To bring in more natural light, additional openings were added to the exterior while the existing ones were enlarged. Using historic photos of the original design as reference, unique 12-over-1 double-hung mahogany windows were built. Custom mahogany entrance doors with curved openings and an oiled finish soon followed, designed to complement the reproduced windows.
A primary concern driving the renovation was accessibility: The existing entrance to the building, standing two feet above ground level, and the first floor rising higher than that of the extension at the rear, impeded entry and use of the building. The campus is easily accessible by public transit so many of the students arrive with their children in strollers, but they faced an obstacle once they reached the building’s entrance. To ensure accessibility, the architects designed an ADA-compliant ramp to connect from street level to the entry. The ramp, which was designed to allow for heating in cold weather to avoid the buildup of ice, thoughtfully ends in a generous area for children and parents to gather and also to store their strollers.
Inside, curved walls soften the interior environment for the children, with oversized interior windows and doors used to open up sight lines and create a sense of unity in the space. These openings allow natural light to pass further into the interior, creating a bright and open space for occupants. Warmed by Baltic birch-trimmed surrounds, the windows throughout the interior are both low and deep, providing an opportunity for children to use them as additional bench seating or a surface to place objects.
Using a mix of maple, oak, and Baltic birch woods paired with cork flooring and soft colors creates an inviting environment for the daycare’s young children. “There was a concerted effort to make the project as warm and welcoming as possible,” the design team shares, “while also bringing it up to code and restoring the original 1912 stone building.”
The historic gatehouse’s interior was reworked to create a more efficient floor plan, with four classrooms offering the ability to accommodate more children. The new entry hall, widened and leveled for accessibility, is lined with storage cubbies framed in Baltic birch plywood with white solid surfacing on the interiors to provide durability for storing children’s belonging. Opposite the cubby wall are low benches built into the interior window framing for seating when taking coats and shoes on and off.
On the cubby wall that adjoins the 1912 stone structure with the 1950’s stucco addition are four-foot-deep maple portals to mark the transition between the two. A small cutout above the cubbies, lined in Baltic birch, frames the original stone exterior to offer a reminder of the building’s history.
A stepped bleacher clad in maple creates a focal point in the interior, providing a space for the entire school to gather. Intersected by a colorfully painted column that wraps the remnant of the former chimney, the bleachers rise to a lofted platform that serves as both a space for story time and a stage for the children to perform.
The design team also addressed the interior stair, enlarging it for code compliance and wrapping it in maple pickets to create a guard rail enclosure that still allows light and air to filter through. Attention was paid to ensure that every surface a user touches while using the stairs is made of wood: oak treads top the steel risers and a wood handrail was added to the curved steel plate that wraps the rounded structure, adding natural warmth to something hard and utilitarian. The staircase also offered an opportunity to create visual interest in the interior, bisecting and connecting a new—and much needed—kitchen and dining area for staff and children.
Through the renovation of the Schiff House Daycare Center, Michielli + Wyetzner has restored the historic presence of the original Schiff House on the City College of New York’s campus while creating a warm, inviting, and playful space inside for the young children of the students, enabling them, most importantly, to focus on their education because their child care needs are being met.


