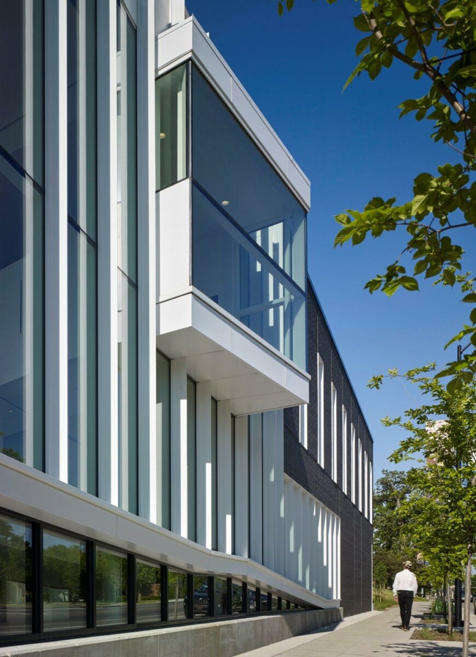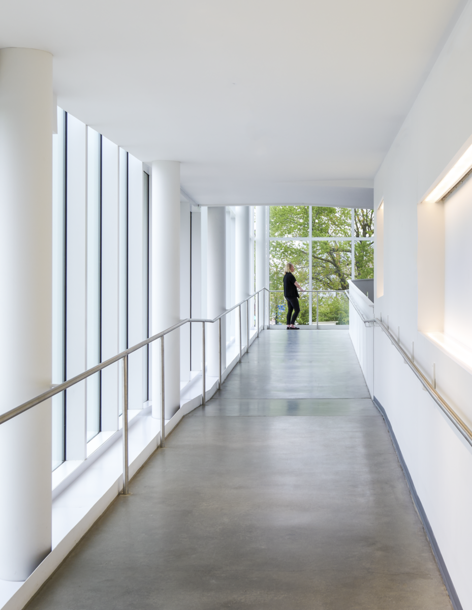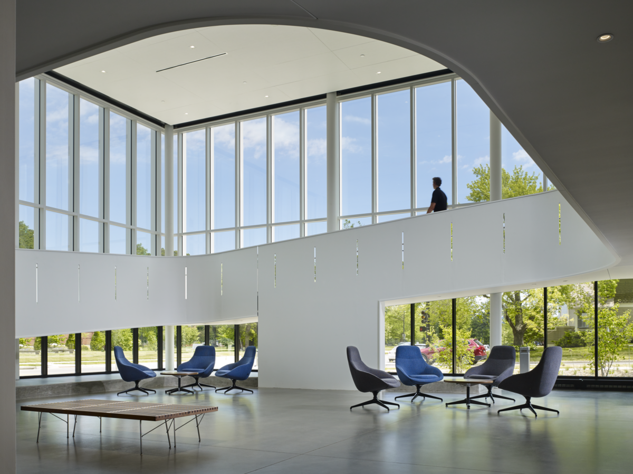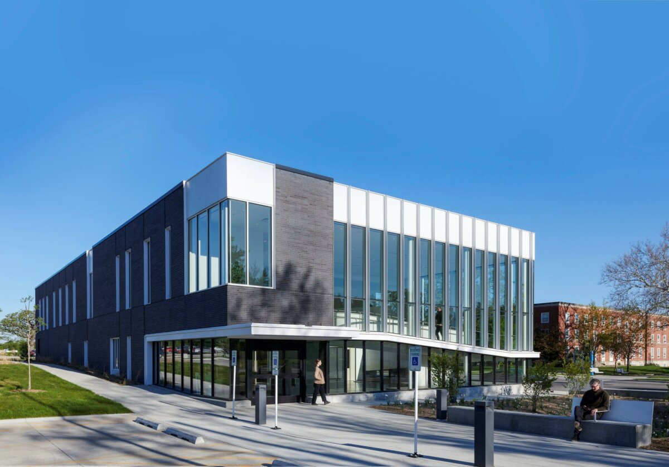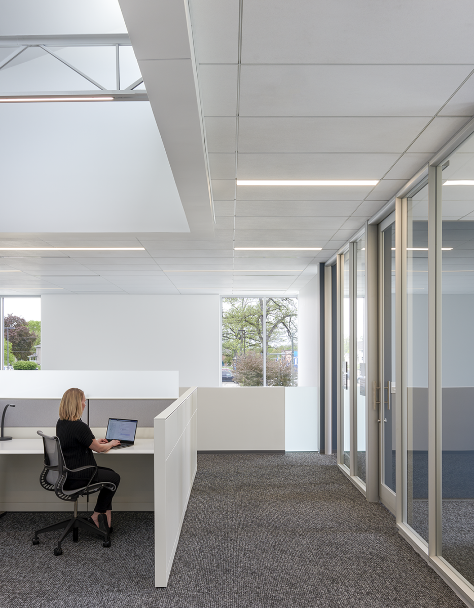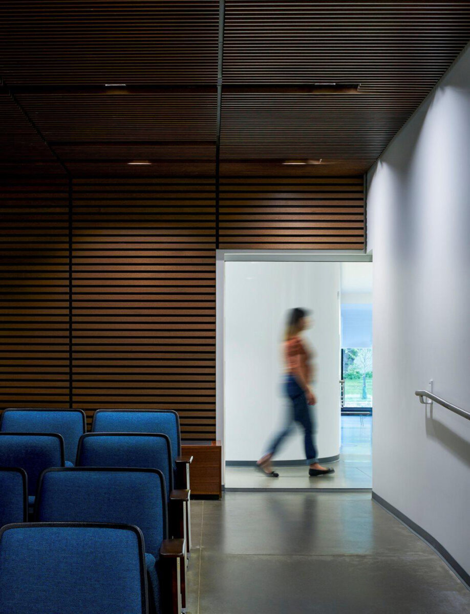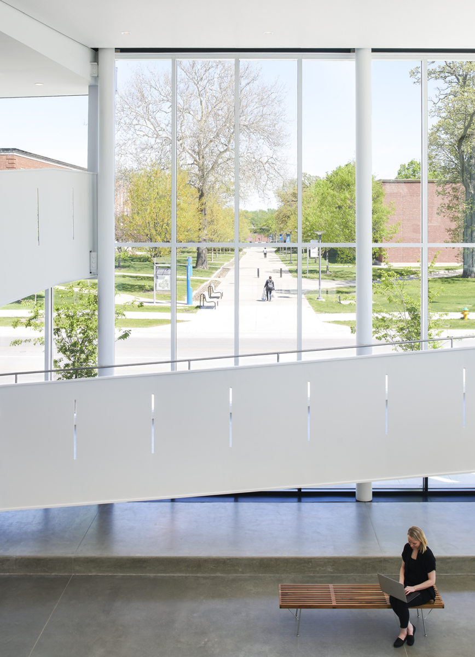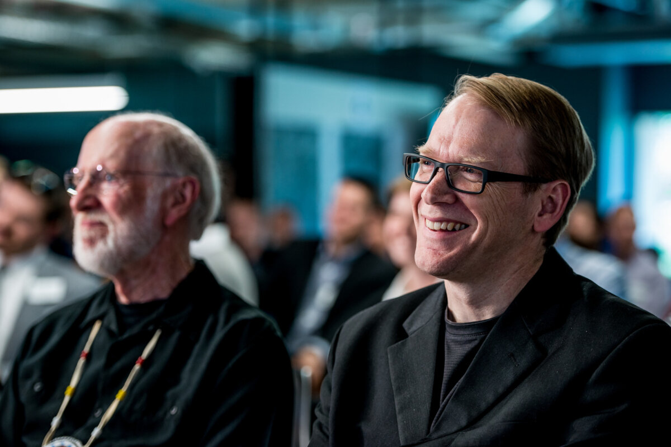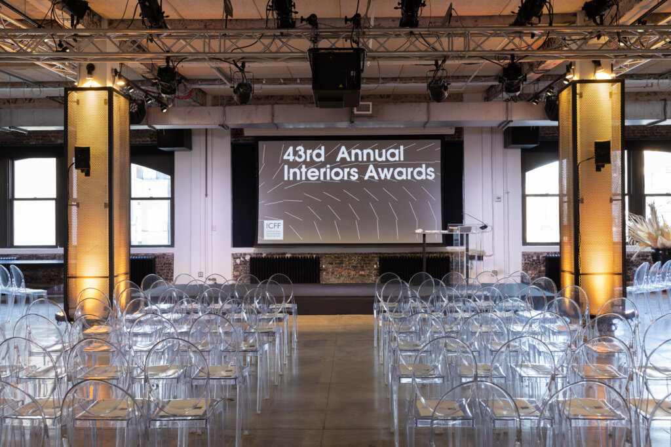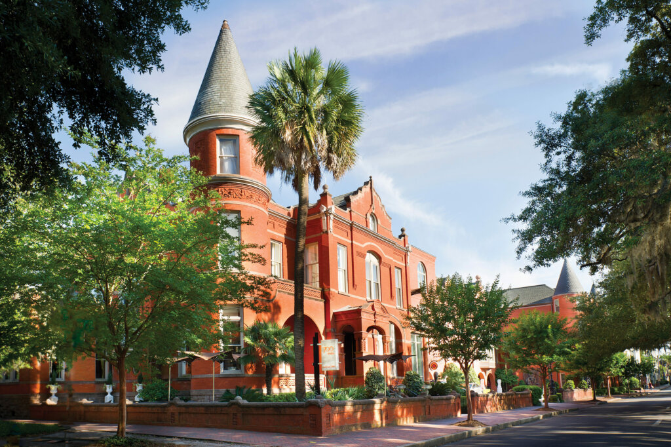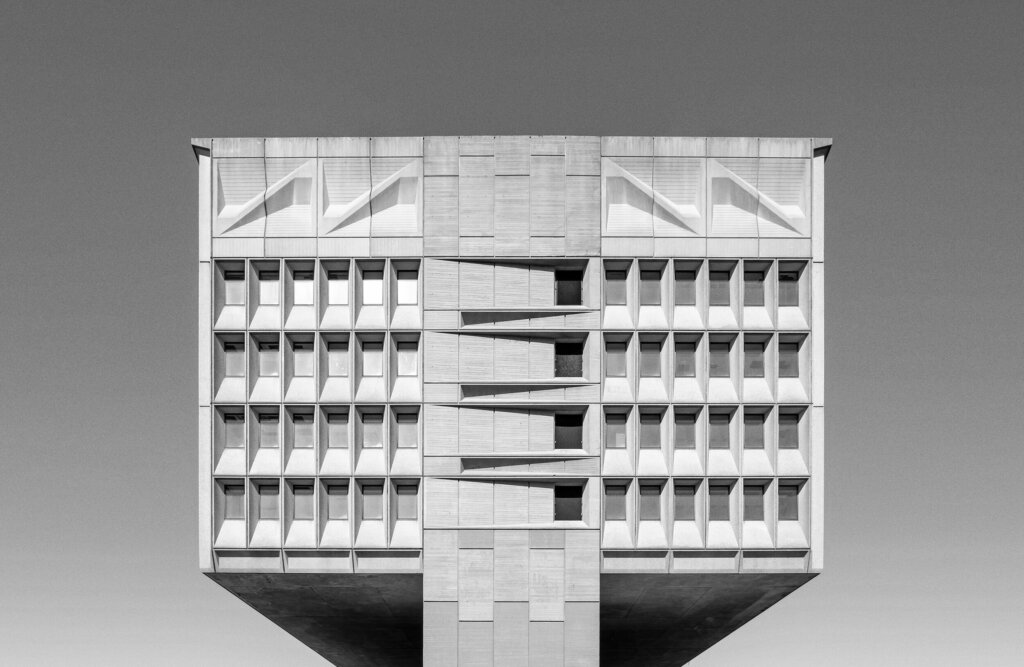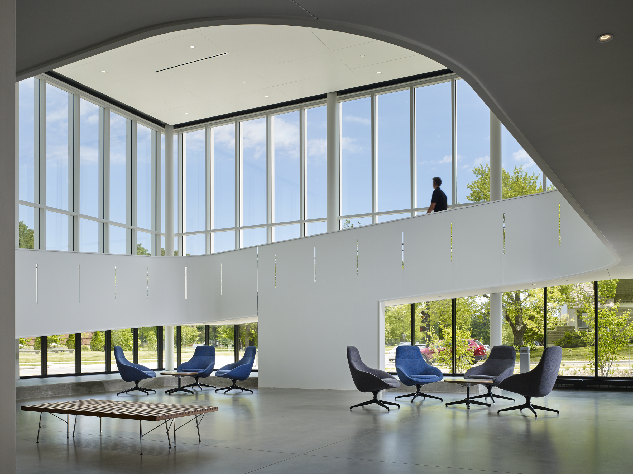
"Much more can be done as we create inclusive businesses and environments that embrace the diversity of our abilities. The hope is that this inclusive spirit emanates from design into our communities, changing hearts and minds while translating into policy, advocacy, and actionable programs for positive impact."
Kevin Nordmeyer, Principal, BNIM Architects
On the campus of Drake University in Des Moines, Iowa, is a building of glass and steel whose modern structure is intersected by subtly sloped planes that rise gently from the ground. These organic lines that thread through the otherwise rectilinear façade are the effect of a ramp that was incorporated into the core of the two-story structure.
Why a ramp? The building is home to the Harkin Institute for Public Policy and Citizen Engagement, a non-partisan public policy institute dedicated to research, learning, and outreach to promote understanding of the policy issues to which Senator Tom Harkin devoted his career.
Harkin authored the Americans with Disabilities Act, a landmark piece of legislation essential in recognizing civil rights for people with disabilities, and was its primary sponsor in the U.S. Senate. Recognizing that many people with disabilities were restricted when it came to basic human liberties, Harkin envisioned a world where they were fully integrated into society by ensuring that they had the accommodations needed to live their daily lives—and were legally protected from any discrimination based on their disability.
When it came time for the Harkin Institute to expand, the former senator wanted the design to symbolize the impacts of the Americans with Disabilities Act while highlighting the continuing need for progress. “I am keenly aware of the need for progress in this area, and therefore wanted The Harkin Institute’s new building to be at the forefront of this progress,” Harkin shares, “I have often said that the ADA is built upon the four pillars of equality of opportunity, full participation, independent living, and economic self-sufficiency, and I envisioned the new building to incorporate these four pillars.”
Harkin challenged the institute’s advisory board and architects to design a building that went beyond legal compliance, urging them to innovate what it could mean to be an accessible, inclusive workplace. The board embraced the challenge, tapping BNIM Architects for the project, and took it a step further during a kick-off meeting, challenging them to design the building without stairs.
The design team placed their focus on integrating a ramp into the design that would connect the levels in a gracious manner. BNIM explains, “This would not only create equity in movement to the second floor, but would become a visual symbol for the building.”
The two stories of the building are connected by a ramp that wraps itself around and up the light-filled lobby. The first floor of the center is home to a gallery, board room, and auditorium that functions as a social setting for various events. The upper floor offers more private and focused environments, providing various work settings in accessible, daylight-flooded, and inclusive environments. The ramp that connects the two acts not only as a functional thread between the floors of the building but as a freeing device for those with disabilities—and a symbol of equity, serving as the primary, common path between floors for all building users.
The facility sets a new standard for universal and inclusive design. Generously sized circulation spaces to support sign-language conversations and multiple wheelchair-users, high-contrast and textural cues for low-vision individuals, gender-inclusive restrooms, and close proximity from accessible parking spaces to the building’s front entrance are all features that enable user experience.
“The team that created The Harkin Institute from the ground up left no person with a disability out of the process,” Candace Cable, a nine-time Paralympian and leader in the adaptive sports movement, says “and that gives hope for future architects to follow their lead to create spaces that welcome everyone fully.”
The design also incorporates sustainable strategies throughout, from storm water management and native landscaping to daylighting, energy efficiency, and the consideration of interior occupant health and productivity. With future progress in mind, the building is designed for the installation of photovoltaics on the roof of the building and the parking canopies to produce more energy than the building will consume on a yearly basis.
Kevin Nordmeyer, the Principal-in-Charge of the project, set his design and research attention for the center on expanding the definition of sustainable design to embrace inclusion, equity, and wellness. In what BNIM has coined ‘Human-Purposed Integrated Design,’ the approach incorporates intentional design solutions that account for diverse human conditions and experiences with highly sustainable performance, recognizing the broad spectrum of human and environmental needs.
“My hope for architecture and design is that we will engage a broadly inclusive body of individuals in the design, construction, and use of buildings that elevate the human experience for all,” says Nordmeyer, “Inclusive design should—and will—become an important component of sustainable design that not only measures carbon, water, air quality, and resources, but also creates a spirit of process and place that is gracious, empathetic, and thoughtful, focused on human purpose and inspiring change.”
The architect has encountered on a personal level the challenges that exist when inclusive design is not the standard.
“I have Multiple Sclerosis,” he shares in All: The Making of the Tom and Ruth Harkin Center, “and this progressive disease has enabled me to uniquely consider the approach to design as an architect. From a limp at times, to a cane, to the reliance on a motorized wheelchair, I have encountered mobility and accessibility challenges almost every day within my physical environment. These experiences, in addition to learning from Senator Harkin and The Harkin Institute, have allowed me to consider the creation of space as a gracious act for all abilities. The Tom and Ruth Harkin Center has used guiding principles developed from existing research and engagement with The Harkin Institute that are woven into the architecture without feeling like accommodations are after-thoughts or contrived obligations. This approach and building demonstrate the power of the spirit of place for all to thrive.”

